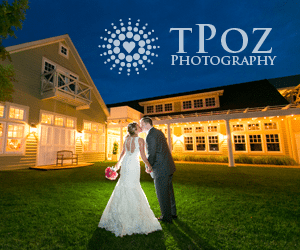It’s been a long while since we’ve showcased one of our local Baltimore wedding venues, but the Venue Profile’s are back! This week, we’ll be featuring weddings that have taken place at The Belvedere, and we’re excited to share the details of this classically elegant venue. For more information, please contact info@BelvedereAndCoEvents.com!
The History of The Belvedere
It was 1903 when The Belvedere, the most expensive hotel in Baltimore, opened its doors to the rich and famous. With five grand ballrooms, a bar, a billiards room, a tearoom and even a pool, The Belvedere came to be known as the Queen of Baltimore Society. Named after the Belvedere estate of Maryland soldier and politician, John Eager Howard, the hotel attracted hundreds of famous guests from all over the country. Guests included F. Scott Fitzgerald, John D. Rockefeller, Clark Gable and several U.S. presidents. Located in the Mount Vernon neighborhood, and guests traveled easily to the city’s best restaurants, shops, and museums. The Belvedere set itself apart from neighboring hotels by providing a superior level of service and a variety of luxurious amenities. Located in downtown Baltimore, in the Mount Vernon neighborhood, The Belvedere can accommodate wedding ceremonies, receptions, and special events. Capacities range from 40 to 450 guests and details on each room can be seen below.
The Grand Ballroom
The Grand Ballroom is located on the 12th floor, and features 3 story high ceilings, elevated side aisles, vaulted recesses, a large hardwood inlaid dance floor, and oculi dormers. Originally, the room featured a large glass skylight at the center, which was removed during World War II as the threat of overhead aircraft loomed. Private restrooms and Mahogany Chiavari chairs with ivory cushions are included with The Grand Ballroom.
- The Grand Ballroom covers 3,984 square feet, and can accommodate 290 guests seated and served with a dance floor.
The Platinum Ballroom
Located on the 12th floor, the arched ceiling of the Platinum Ballroom features original architectural details and the name reflects the platinum damask paper lining the walls. Used only in conjunction with the Grand Ballroom for ceremonies, cocktail hours, or breakout room (never separate parties in each room) Mahogany Chiavari chairs furnish the ballroom.
- The Platinum Ballroom covers 2,454 square feet, and can accommodate 190 guests seated and served with a dance floor.
The John Eager Howard Ballroom
This ballroom is located on the lobby level, and features an original working gas fireplace, a hardwood dance floor, an original oak stationary bar for beverage service, silk gemstone-colored silks draped from the upholstered ceiling, and five original crystal chandeliers. Murals were hand-painted onto Japanese rice paper in the 1930’s, and are 360 degree views of Baltimore (See the Inner Harbor behind the bar!) Gold chivari chairs furnish the ballroom.
- The John Eager Howard Ballroom covers 2,283square feet, and can accommodate 100 guests seated and served with a dance floor.
The Palm Ballroom
This lobby level Ballroom is the perfect space for an intimate wedding ceremony. The room features beautiful floor-to-ceiling mirrors and is adorned with rich velvet curtains. Gold chiavari chairs are included with all events.
- Ceremony setups in The Palm Room can accommodate 150 guests.
The Charles Ballroom
Located on the lobby level, the Charles Ballroom features Ionic pilasters, dramatic bracketed windows, and classic architecture, as well as an inlaid dance floor and 3 historic crystal chandeliers. The Ballroom can be used in conjunction with the John Eager Howard Ballroom and/or the Palm Ballroom for a ceremony or cocktail hour. Gold Chiavari chairs furnish the ballroom.
- The Charles Ballroom covers 3,479 square feet, and can accommodate 220 guests seated and served with a dance floor.
The 13th Floor
In 2012, the 13th Floor underwent a major renovation to transform the venue into a luxurious, upscale place for cocktails, conversation and entertainment. The views of Baltimore City are the main focus of the design of the venue. It is modern and incorporates the exposed original structure of the space—both steely and plush—with furniture and art from local businesses and artists. You can see more photos of the Grand Opening of The 13th Floor, HERE!
- The 13th Floor covers 1,751 square feet, and can accommodate 68 guests seated and served with a dance floor.


.jpg)
.jpg)
.jpg)
.jpg)
.jpg)
.jpg)
.jpg)
.jpg)
.jpg)
.jpg)
.jpg)
.jpg)
.jpg)






